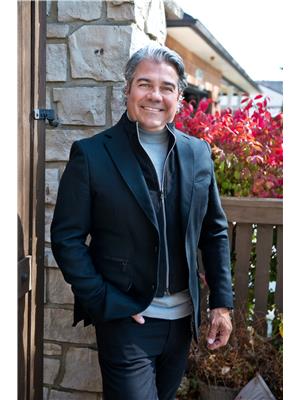286 Mccurdy Amherstburg, Ontario N9V 3B6
$550,000
RANCH W/GREAT FRONTAGE. FANTASTIC LOCATION, WALK TO SHOPPING CENTER & PARKS. 3 BDRMS UP & POSSIBLE 4TH DOWN. EAT IN KITCHEN & DINING RM OPEN TO A LARGE LIVING ROOM , PATIO DOOR TO THE BACK YARD LANDSCAPED OASIS TO ENJOY. BASEMENT IS FINISHED WITH A FMAILY ROOM AND BRICK SURROUND GAS FIREPLACE AND BAR GREAT SPACE FOR ENTERTAINING FAMILY AND FRIENDS THIS IS A PERFECT FAMILY HOME W/LRG FENCED YARD LOTS OF SIDE YARD. X-LRG 2 CAR GARAGE HEATED GREAT FOR THE ULTIMATE WORKSHOP OR CAR ENTHUSIAST , ALSO HAS A WATER LINE W/ENTRY DOOR IN FRONT & BACK. FEATURES NEWER ROOF , FURNACE AND WINDOWS AND WATER PROOFING IN THE PAST 3-4 YEARS PROUD OWNERSHIP CALL L/S FOR MORE INFORMATION THIS HOME WILL NOT LAST. (id:61262)
Property Details
| MLS® Number | 25008699 |
| Property Type | Single Family |
| Features | Double Width Or More Driveway, Concrete Driveway, Finished Driveway |
Building
| Bathroom Total | 2 |
| Bedrooms Above Ground | 3 |
| Bedrooms Below Ground | 1 |
| Bedrooms Total | 4 |
| Appliances | Dishwasher, Dryer, Refrigerator, Stove, Washer |
| Architectural Style | Ranch |
| Construction Style Attachment | Detached |
| Cooling Type | Central Air Conditioning |
| Exterior Finish | Brick |
| Fireplace Fuel | Electric |
| Fireplace Present | Yes |
| Fireplace Type | Insert |
| Flooring Type | Carpeted, Ceramic/porcelain, Hardwood |
| Foundation Type | Block |
| Heating Fuel | Natural Gas |
| Heating Type | Furnace |
| Stories Total | 1 |
| Type | House |
Parking
| Attached Garage | |
| Garage | |
| Heated Garage |
Land
| Acreage | No |
| Fence Type | Fence |
| Landscape Features | Landscaped |
| Size Irregular | 172xirreg |
| Size Total Text | 172xirreg |
| Zoning Description | Res |
Rooms
| Level | Type | Length | Width | Dimensions |
|---|---|---|---|---|
| Basement | 3pc Bathroom | Measurements not available | ||
| Basement | Bedroom | Measurements not available | ||
| Basement | Laundry Room | Measurements not available | ||
| Basement | Family Room/fireplace | Measurements not available | ||
| Main Level | 4pc Bathroom | Measurements not available | ||
| Main Level | Bedroom | Measurements not available | ||
| Main Level | Bedroom | Measurements not available | ||
| Main Level | Primary Bedroom | Measurements not available | ||
| Main Level | Living Room | Measurements not available | ||
| Main Level | Kitchen | Measurements not available | ||
| Main Level | Foyer | Measurements not available |
https://www.realtor.ca/real-estate/28182025/286-mccurdy-amherstburg
Contact Us
Contact us for more information

Joe Fallea
REALTOR®
joefallea.com/
www.facebook.com/joefallea
www.linkedin.com/in/joe-fallea-53737969
x.com/JoeFallea
www.instagram.com/joe_fallea/
www.youtube.com/@TeamFalleaRealEstateGroup
12137 Tecumseh Rd E
Tecumseh, Ontario N8N 1M2
(226) 788-9966


