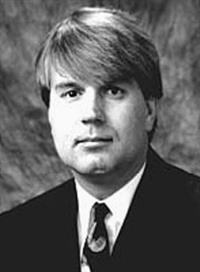2686 Maitland Windsor, Ontario N8P 1Y9
$699,900
Backing onto Park (No Rear Neighbour)!!! Nice East Side hm, Wide Open & Super Spacious Layout, XTall Vaulted ceiling, Total of 2-4 brms, 2-3 Baths & nicely finished basement. All Real Hardwood flrs thru-out Main flr (no carpets), tiled stairs, Cust Kitchen +Stainless Steel Appliances, Patio dr to Covered rear deck Overlooks Park! Plus 2 XL bedrms (Master Suite=private Ensuite bath & Walkin closet). Mostly Finished Lower has amazing X-Tall ceiling, nice open media tv/fam rm (walls"" Rockwool"" sound insulated) & beautiful Top Line Linear Fireplace, 3rd br+ 4th br (sound insulated for music studio) +3rd bath (framed out & rough-in Plumbing-still requires finishing). At the end of a Low Traffic Crescent with 2 Car Garage & Double Wide Driveway Parking + Walking trails! Includes All Appliances. Air/Cond is aprx 3yrs & a Great ""Lifetime 50 yr"" Metal Roof with Transferable Warranty installed 3yrs ago!!! (id:61262)
Property Details
| MLS® Number | 25008718 |
| Property Type | Single Family |
| Features | Double Width Or More Driveway, Front Driveway |
Building
| Bathroom Total | 2 |
| Bedrooms Above Ground | 2 |
| Bedrooms Below Ground | 2 |
| Bedrooms Total | 4 |
| Appliances | Dishwasher, Dryer, Refrigerator, Stove, Washer |
| Architectural Style | Bi-level, Raised Ranch |
| Constructed Date | 2006 |
| Construction Style Attachment | Detached |
| Cooling Type | Central Air Conditioning |
| Exterior Finish | Aluminum/vinyl, Brick |
| Fireplace Fuel | Electric |
| Fireplace Present | Yes |
| Fireplace Type | Insert |
| Flooring Type | Ceramic/porcelain, Hardwood |
| Foundation Type | Concrete |
| Heating Fuel | Natural Gas |
| Heating Type | Forced Air, Furnace |
| Type | House |
Parking
| Garage |
Land
| Acreage | No |
| Fence Type | Fence |
| Size Irregular | 40.03x112.43' |
| Size Total Text | 40.03x112.43' |
| Zoning Description | Res |
Rooms
| Level | Type | Length | Width | Dimensions |
|---|---|---|---|---|
| Lower Level | 3pc Bathroom | Measurements not available | ||
| Lower Level | Storage | Measurements not available | ||
| Lower Level | Family Room/fireplace | Measurements not available | ||
| Lower Level | Bedroom | Measurements not available | ||
| Lower Level | Bedroom | Measurements not available | ||
| Main Level | 4pc Bathroom | Measurements not available | ||
| Main Level | 3pc Ensuite Bath | Measurements not available | ||
| Main Level | Bedroom | Measurements not available | ||
| Main Level | Bedroom | Measurements not available | ||
| Main Level | Living Room | Measurements not available | ||
| Main Level | Dining Room | Measurements not available | ||
| Main Level | Eating Area | Measurements not available | ||
| Main Level | Foyer | Measurements not available | ||
| Main Level | Kitchen | Measurements not available |
https://www.realtor.ca/real-estate/28183081/2686-maitland-windsor
Contact Us
Contact us for more information

Rick Lescanec
Broker of Record
www.ricklescanec.com/
59 Eugenie St. East
Windsor, Ontario N8X 2X9
(519) 972-1600
(519) 972-7848

Chantelle Teskey
Sales Person
59 Eugenie St. East
Windsor, Ontario N8X 2X9
(519) 972-1600
(519) 972-7848


