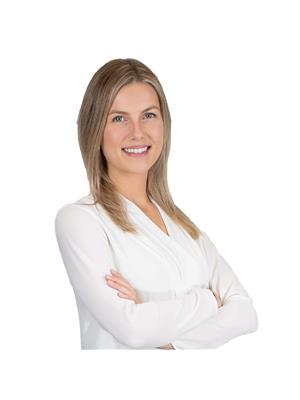1354 Inverness Avenue Windsor, Ontario N8P 0B1
$849,900
This immaculate brick & stone raised ranch with bonus room is nestled in a fantastic East Windsor neighborhood. Boasting 3+2 bedrooms and 3 baths, this home is tailored for family living, with an open-concept design that seamlessly connects the modern kitchen, dining, and living areas—ideal for hosting gatherings or relaxing with loved ones. The luxurious primary suite is a true sanctuary, complete with 5pc ensuite and walk-in closet. The fully finished spacious lower level with grade entrance offers many possibilities, from a kids’ play area to a home gym, office or guest suite. Step outside to relax on your private covered porch or entertain on the concrete patio. Enjoy the convenience of main floor laundry, and attached 2 car garage. Located just minutes from parks, scenic walking trails, schools, and all essential amenities, this home offers the perfect lifestyle for families seeking space, comfort, and community. (id:61262)
Property Details
| MLS® Number | 25006725 |
| Property Type | Single Family |
| Features | Double Width Or More Driveway, Concrete Driveway, Finished Driveway, Front Driveway |
Building
| Bathroom Total | 3 |
| Bedrooms Above Ground | 3 |
| Bedrooms Below Ground | 2 |
| Bedrooms Total | 5 |
| Appliances | Dishwasher, Dryer, Refrigerator, Stove, Washer |
| Architectural Style | Raised Ranch W/ Bonus Room |
| Constructed Date | 2013 |
| Construction Style Attachment | Detached |
| Cooling Type | Central Air Conditioning |
| Exterior Finish | Brick, Stone |
| Flooring Type | Ceramic/porcelain, Hardwood, Laminate |
| Foundation Type | Concrete |
| Heating Fuel | Natural Gas |
| Heating Type | Forced Air, Furnace, Heat Recovery Ventilation (hrv) |
| Type | House |
Parking
| Attached Garage | |
| Garage | |
| Inside Entry |
Land
| Acreage | No |
| Fence Type | Fence |
| Landscape Features | Landscaped |
| Size Irregular | 52.49x119.49 |
| Size Total Text | 52.49x119.49 |
| Zoning Description | Res |
Rooms
| Level | Type | Length | Width | Dimensions |
|---|---|---|---|---|
| Second Level | 5pc Ensuite Bath | Measurements not available | ||
| Second Level | Primary Bedroom | Measurements not available | ||
| Lower Level | 3pc Bathroom | Measurements not available | ||
| Lower Level | Recreation Room | Measurements not available | ||
| Lower Level | Family Room | Measurements not available | ||
| Lower Level | Utility Room | Measurements not available | ||
| Lower Level | Bedroom | Measurements not available | ||
| Lower Level | Bedroom | Measurements not available | ||
| Main Level | 4pc Bathroom | Measurements not available | ||
| Main Level | Bedroom | Measurements not available | ||
| Main Level | Bedroom | Measurements not available | ||
| Main Level | Laundry Room | Measurements not available | ||
| Main Level | Kitchen | Measurements not available | ||
| Main Level | Dining Room | Measurements not available | ||
| Main Level | Living Room | Measurements not available |
https://www.realtor.ca/real-estate/28076419/1354-inverness-avenue-windsor
Contact Us
Contact us for more information

Goran Todorovic, Asa, Abr
Broker of Record
(519) 979-9880
www.teamgoran.com/
www.facebook.com/teamgoranremax
ca.linkedin.com/in/teamgoran
twitter.com/teamgoranremax
1610 Sylvestre Drive
Windsor, Ontario N8N 2L9
(519) 979-9949
(519) 979-9880
www.teamgoran.com/

Jessica Mueller
Sales Person
1610 Sylvestre Drive
Windsor, Ontario N8N 2L9
(519) 979-9949
(519) 979-9880
www.teamgoran.com/


