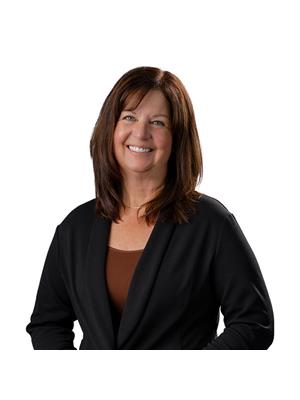36 Massey Drive Tilbury, Ontario N0P 2L0
$514,500
Welcome to this spacious raised ranch with over 2,100 sq ft of living space, offering plenty of room for your family to thrive! This well-maintained home features 5 bedrooms - 3 on the main floor and 2 in the lower level - ideal for multi-generational living or a flexible home office setup. The main floor also includes a versatile flex room, currently used as a living room but easily adaptable as a formal dining area. The eat-in kitchen is bright and functional, with a door allowing easy access to the backyard. The lower level offers a cozy family room with a gas fireplace, great for relaxing evenings. Additional features include an attached garage, a fenced-in yard for added privacy, and an above-ground pool for endless outdoor enjoyment. A concrete driveway provides ample parking. Don't miss the chance to make this wonderful home yours! (id:61262)
Property Details
| MLS® Number | 25007722 |
| Property Type | Single Family |
| Features | Concrete Driveway |
| Pool Type | Above Ground Pool |
Building
| Bathroom Total | 2 |
| Bedrooms Above Ground | 3 |
| Bedrooms Below Ground | 2 |
| Bedrooms Total | 5 |
| Appliances | Hot Tub, Dishwasher, Dryer, Microwave Range Hood Combo, Refrigerator, Stove, Washer |
| Architectural Style | Raised Ranch |
| Constructed Date | 1998 |
| Construction Style Attachment | Detached |
| Cooling Type | Central Air Conditioning |
| Exterior Finish | Aluminum/vinyl, Brick |
| Fireplace Fuel | Gas |
| Fireplace Present | Yes |
| Fireplace Type | Direct Vent |
| Flooring Type | Laminate |
| Foundation Type | Concrete |
| Heating Fuel | Natural Gas |
| Heating Type | Forced Air, Furnace |
| Type | House |
Parking
| Attached Garage | |
| Garage | |
| Inside Entry |
Land
| Acreage | No |
| Size Irregular | 48.51xirreg |
| Size Total Text | 48.51xirreg |
| Zoning Description | Res |
Rooms
| Level | Type | Length | Width | Dimensions |
|---|---|---|---|---|
| Lower Level | 3pc Bathroom | Measurements not available | ||
| Lower Level | Laundry Room | Measurements not available | ||
| Lower Level | Bedroom | Measurements not available | ||
| Lower Level | Bedroom | Measurements not available | ||
| Lower Level | Family Room | Measurements not available | ||
| Main Level | 4pc Bathroom | Measurements not available | ||
| Main Level | Bedroom | Measurements not available | ||
| Main Level | Bedroom | Measurements not available | ||
| Main Level | Primary Bedroom | Measurements not available | ||
| Main Level | Eating Area | Measurements not available | ||
| Main Level | Kitchen | Measurements not available | ||
| Main Level | Living Room | Measurements not available | ||
| Main Level | Foyer | Measurements not available |
https://www.realtor.ca/real-estate/28129171/36-massey-drive-tilbury
Contact Us
Contact us for more information

Pamela Aguiar
Broker Real Estate Agent
pamela-aguiar.c21.ca/
www.facebook.com/laprisepamela/
www.linkedin.com/in/pamela-aguiar-c21
twitter.com/c21pammy
instagram.com/pamela_aguiarc21
18 Queen St. N.
Tilbury, Ontario N0P 2L0
(519) 682-3404
(519) 682-2626
c21localhometeam.ca/


