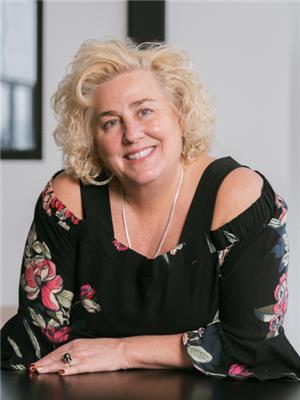1878 Tourangeau Road Windsor, Ontario N8W 4N1
$599,900
A true gem, absolutely NO disappointment in this raised ranch in Windsor's desirable East End. Offering a fantastic blend of comfort & conveniences. Featuring 3+1 bedrooms & 2 full bathrooms, the home boasts a spacious open-concept living area with hardwood floors throughout, a bright kitchen & a fully finished basement w/a games room, a family room featuring a cozy gas fireplace, the 4th bdrm, full bath & grade entrance. The fully fenced backyard is an entertainer's dream, complete with a heated inground pool, pool house, a private gazebo & no rear neighbours! Located within walking distance of excellent schools, parks & shopping, this home is perfect for families looking for a move-in-ready space in a prime location! Please ask L/A regarding security system. (id:61262)
Property Details
| MLS® Number | 25006847 |
| Property Type | Single Family |
| Equipment Type | Other |
| Features | Concrete Driveway, Finished Driveway, Side Driveway, Single Driveway |
| Pool Type | Inground Pool |
| Rental Equipment Type | Other |
Building
| Bathroom Total | 2 |
| Bedrooms Above Ground | 3 |
| Bedrooms Below Ground | 1 |
| Bedrooms Total | 4 |
| Appliances | Dishwasher, Dryer, Microwave Range Hood Combo, Refrigerator, Stove, Washer |
| Architectural Style | Raised Ranch |
| Construction Style Attachment | Detached |
| Cooling Type | Central Air Conditioning |
| Exterior Finish | Aluminum/vinyl, Brick |
| Fireplace Fuel | Gas |
| Fireplace Present | Yes |
| Fireplace Type | Insert |
| Flooring Type | Carpeted, Ceramic/porcelain, Hardwood, Laminate |
| Foundation Type | Concrete |
| Heating Fuel | Natural Gas |
| Heating Type | Furnace |
| Type | House |
Land
| Acreage | No |
| Fence Type | Fence |
| Size Irregular | 40.16x118.15 |
| Size Total Text | 40.16x118.15 |
| Zoning Description | Res |
Rooms
| Level | Type | Length | Width | Dimensions |
|---|---|---|---|---|
| Basement | Laundry Room | 12 x 9.6 | ||
| Basement | Bedroom | 10 x 10 | ||
| Basement | Recreation Room | 27.8 x 11.6 | ||
| Basement | Family Room/fireplace | 14.4 x 15.10 | ||
| Main Level | 3pc Bathroom | Measurements not available | ||
| Main Level | 4pc Bathroom | Measurements not available | ||
| Main Level | Bedroom | 11 x 10.3 | ||
| Main Level | Bedroom | 9 x 11 | ||
| Main Level | Primary Bedroom | 11.7 x 11.10 | ||
| Main Level | Kitchen/dining Room | 11 x 23.3 | ||
| Main Level | Living Room | 14.4 x 15.4 |
https://www.realtor.ca/real-estate/28081406/1878-tourangeau-road-windsor
Contact Us
Contact us for more information

Annette O'neil
Sales Person
(519) 735-7822
www.windsorontariohomes.com/
13158 Tecumseh Road East
Tecumseh, Ontario N8N 3T6
(519) 735-7222
(519) 735-7822

Caitlynn O'neil
Sales Person
13158 Tecumseh Road East
Tecumseh, Ontario N8N 3T6
(519) 735-7222
(519) 735-7822


