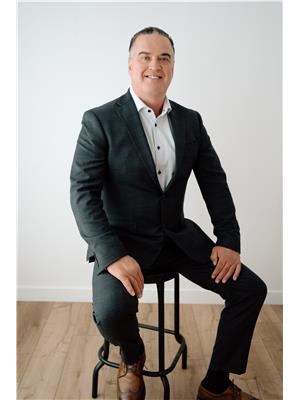9016 County Road 41 Amherstburg, Ontario N0R 1G0
$849,900
Nestled in the heart of wine country and just minutes from Lake Erie and nearby boat docks, this one-of-a-kind custom home offers a unique blend of charm, functionality, & modern amenities. Situated on a 132 x 152 lot, this property features a versatile pole barn with electricity, in-floor heating, and a dust collection system, perfect for work or play. The outdoor chef’s kitchen is a standout, boasting a cooler room, brand-new gas stove, fridge, “awning” windows overlooking the garden, and hardwired Wi-Fi for seamless entertaining. Inside, the 2,970 sq. ft. home impresses with soaring 14-foot ceilings in the living room, a cozy woodburning fireplace, and luxurious bath complete with a cedar ceiling, steam shower, and custom cabinetry. Outdoor highlights include breathtaking sunset views, a hot tub, raised garden beds, a sundeck, and even an outhouse—everything you need to embrace country living at its finest. Don’t miss this extraordinary property! (id:61262)
Property Details
| MLS® Number | 25006722 |
| Property Type | Single Family |
| Features | Double Width Or More Driveway, Concrete Driveway, Finished Driveway |
Building
| Bathroom Total | 2 |
| Bedrooms Above Ground | 3 |
| Bedrooms Total | 3 |
| Appliances | Hot Tub, Dryer, Refrigerator, Washer, Two Stoves |
| Construction Style Attachment | Detached |
| Cooling Type | Central Air Conditioning |
| Exterior Finish | Aluminum/vinyl |
| Fireplace Fuel | Electric,wood |
| Fireplace Present | Yes |
| Fireplace Type | Insert,woodstove |
| Flooring Type | Hardwood, Laminate |
| Foundation Type | Block |
| Heating Fuel | Natural Gas |
| Heating Type | Forced Air, Furnace |
| Stories Total | 2 |
| Size Interior | 2,970 Ft2 |
| Total Finished Area | 2970 Sqft |
| Type | House |
Parking
| Garage | |
| Heated Garage | |
| Other |
Land
| Acreage | No |
| Landscape Features | Landscaped |
| Sewer | Septic System |
| Size Irregular | 132.58x152.67 |
| Size Total Text | 132.58x152.67 |
| Zoning Description | Res |
Rooms
| Level | Type | Length | Width | Dimensions |
|---|---|---|---|---|
| Second Level | Bedroom | 17.5 x 17 | ||
| Second Level | Recreation Room | 22.5 x 7 | ||
| Main Level | Mud Room | 9 x 7 | ||
| Main Level | 5pc Ensuite Bath | 9.5 x 7.5 | ||
| Main Level | Utility Room | Measurements not available | ||
| Main Level | Bedroom | 8.5 x 7 | ||
| Main Level | Primary Bedroom | 19.5 x 11 | ||
| Main Level | Office | 8.5 x 7 | ||
| Main Level | Foyer | 9 x 7 | ||
| Main Level | Living Room/fireplace | 28 x 22.5 | ||
| Main Level | 3pc Bathroom | 11 x 9.5 | ||
| Main Level | Kitchen/dining Room | 20 x 12 | ||
| Main Level | Family Room | 23 x 17 | ||
| Main Level | Sunroom | 23 x 13 |
https://www.realtor.ca/real-estate/28075439/9016-county-road-41-amherstburg
Contact Us
Contact us for more information

Gary Mcleod
Sales Person
(519) 735-7994
(877) 443-4153
garyrmcleod.com/
12214 Tecumseh Road East
Tecumseh, Ontario N8N 1L9
(519) 735-6015
(877) 443-4153
(519) 735-7994

Suzy Cui
Sales Person
Suite 300 - 3390 Walker Rd
Windsor, Ontario N8W 3S1
(519) 997-2320
(226) 221-9483


